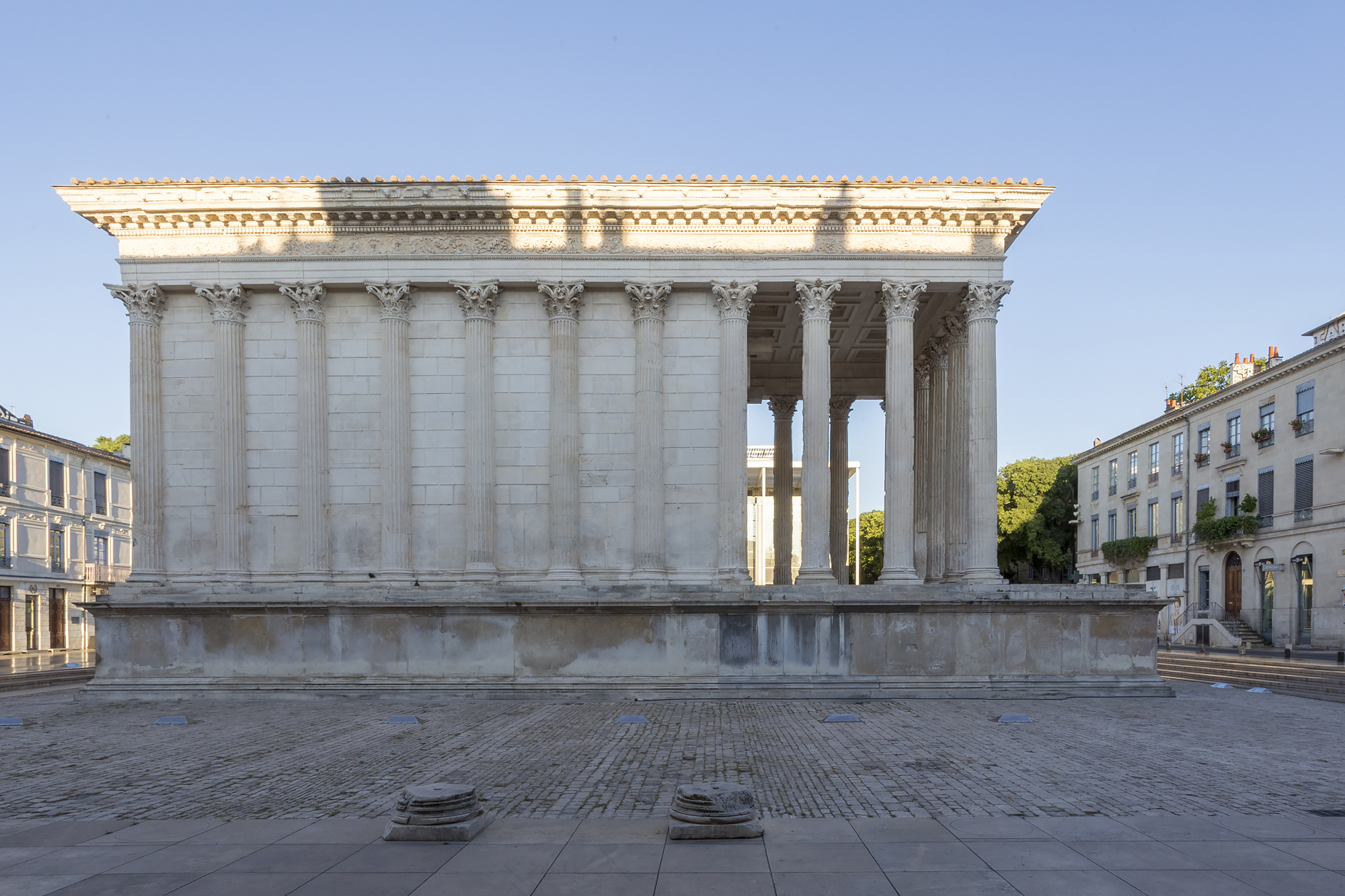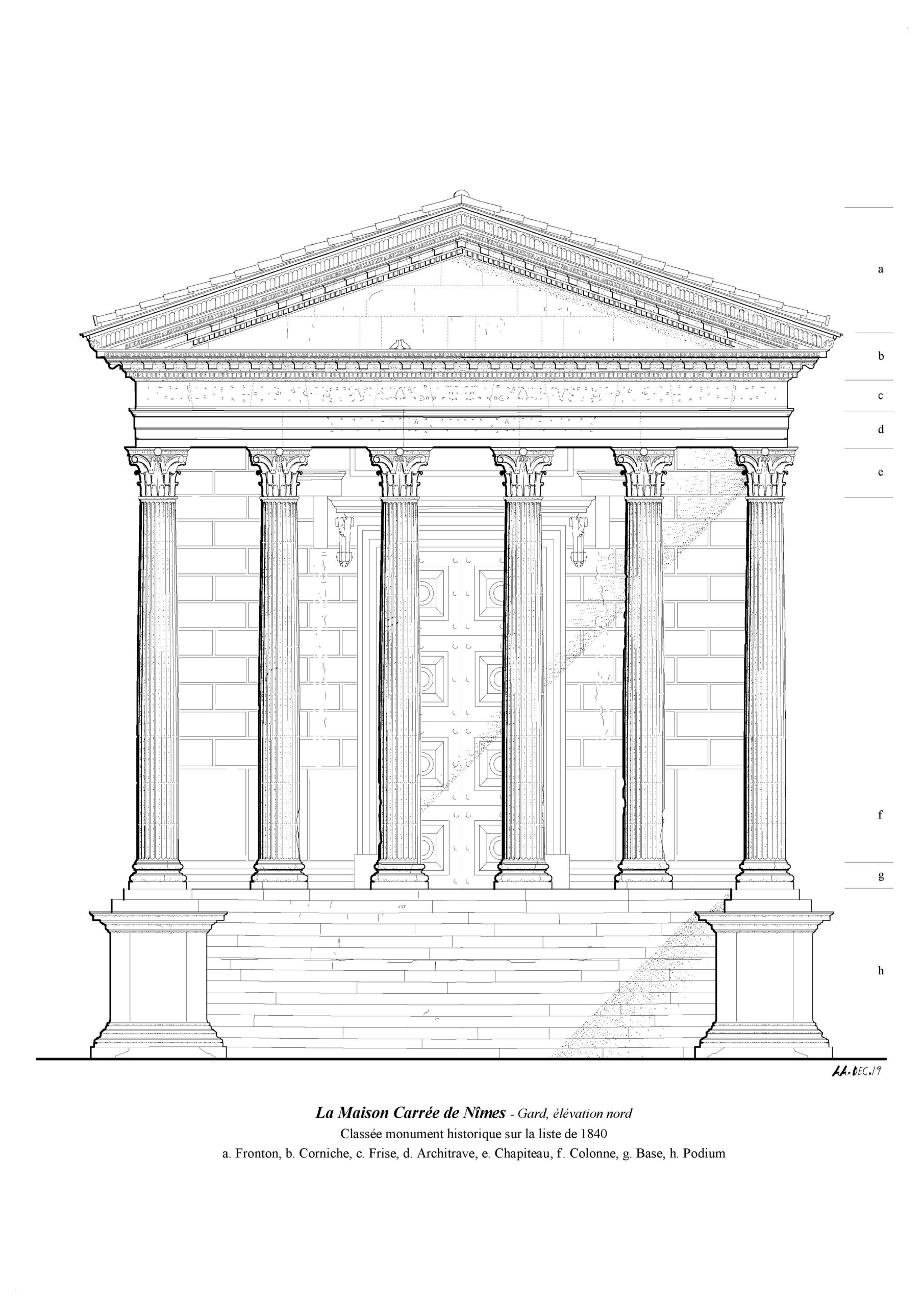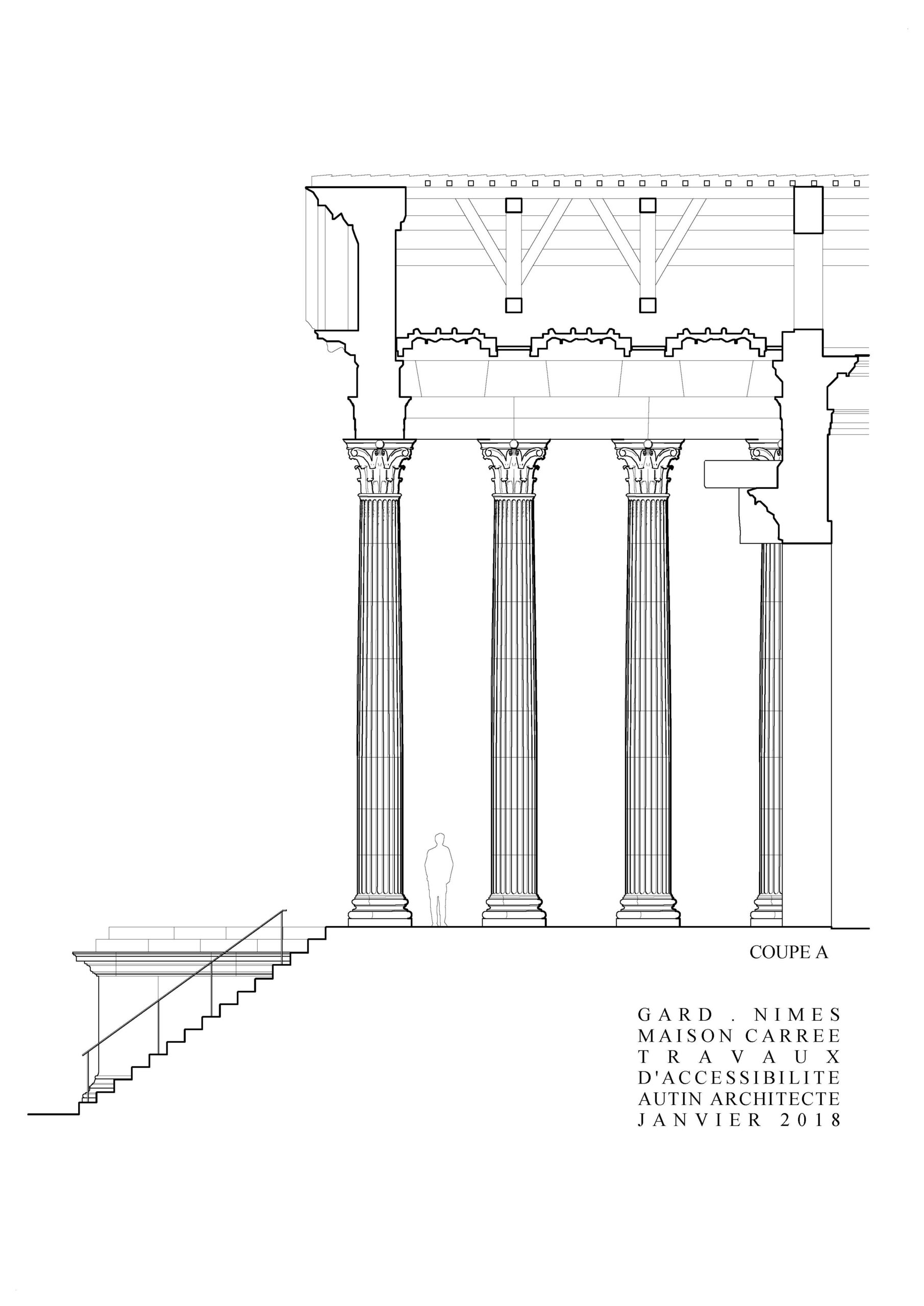Monument : Maison Carrée
Location : Nîmes, France
Construction : 1st century
Client : City of Nîmes
Commission : 2017
Commissioned by the City of Nîmes to improve access to the monument, several options have been submitted, including a reorganization of the stone pavement surrounding the antique Temple.
Built in the early years of the first century, the Temple is dedicated to Emperor Augustus and his sons Lucius Caesar and Caius Julius Caesar. The construction meets the Greek standard with a single room (Cella), a covered porch (Pronaos), and a fifteen step stairway. Rising above a global stylobate, thirty Corinthian columns support a massive two meter high entablature in a rectangular shape measuring twenty-six meters by fifteen-and-a-half. Nine-meter high columns are decorated by twenty four cannelures placed on an Attic base. There are six columns at the front and at the back. There are eleven columns on each side. The entrance façade and the opposite side are covered by a triangular pediment that sets the slight slope of the roof. Walls of the Cella are sixty-seven centimeters wide where columns are engaged by half of their diameter.




